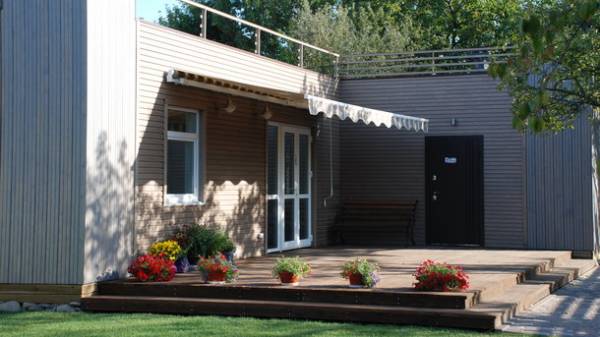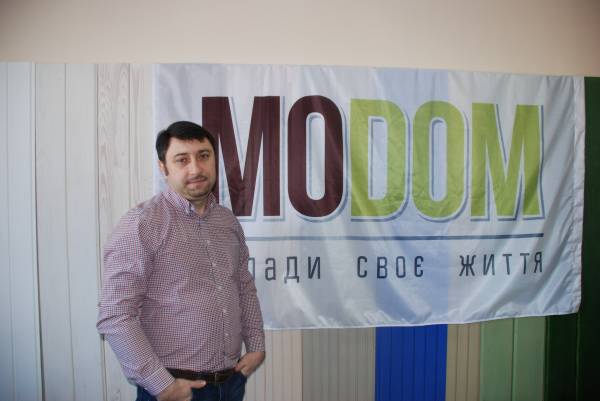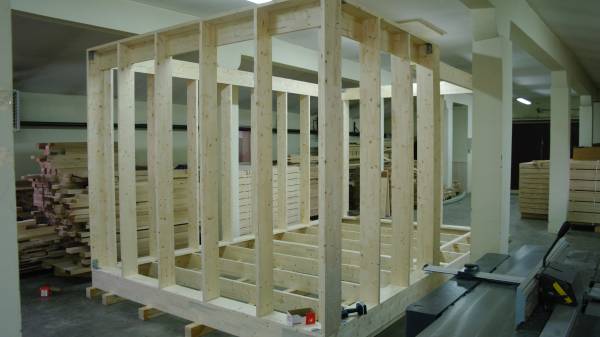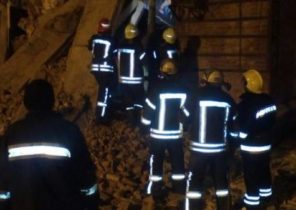
The construction of reliable home we have – if it is not a matter of honor, a matter of life – serious and for a long time. The solidity associated with a brick house, while in Europe, the USA, Canada and Japan these buildings have been replaced no less durable and prefabricated timber frame houses. On the development and promotion of this technology in our country, said the chief engineer of JSC “Modular Home” Alexander Lavrenchuk.

It’s still unusual for Ukraine, but it seems that companies frame construction we have more than the houses themselves – what’s different about your technology?
Developing technology, we have studied the world experience in frame building and stood on the Scandinavian principle. Our main material is laminated veneer lumber. Usually in construction, it is used only for individual items, but we took a fresh look at its properties, and became one of the first on the market of Ukraine, who used laminated timber for the construction of the house.
This tree, which meets all technical properties – it is not twists and tangles, increased stiffness of wood the strength, durability, thermal insulation. Due to these properties, we were able to increase the energy efficiency of the building – can increase the beam up to 400 mm width with insulation inside.

In addition, our project is not only of frame construction, but even with modularity. Modules – this is our product – several types of ready engineering calculated residential premises, of which will be the house.
Scandinavian construction technology – what is it and has anything changed in the Ukrainian realities?
Now the most common canadian technology, where Assembly of the frame is at the construction site: bring, for example, 5 m3 treated wood Board is cut and slips on the spot. On Scandinavian technology in the factory to the construction site the material was less of a hassle, and the Builder was not able to think through or “not hear” – that is, a different connection is impossible, as in the designer. Engineers designed and laid out all the details: walls, ceiling, partitions, floors, roof. Come to the site of the piles and the layout of the Assembly. We can say that IKEA is in building J.
In General, there are three major Scandinavian technology parameter: treated glue laminated timber, structural elements of the frame and thickness of insulation. On the first two items we are sharing technology. The only parameter that we changed for Ukraine, is the thickness of the insulation. The Scandinavians are working with insulation at least 350 mm, because they have North of the country. We laid the standard of 200 mm, but can do more if required.
The production of needed materials occurs in Ukraine?
The production of timber performs affiliate company, which is located in the Transcarpathian region. We’ve been working with them, and when prepared with this technology, and continued our cooperation. Specially under our order, they are dried, glued, cut, treated and painted wood. All this is for our Ukrainian materials. The only used by foreign adhesive Kiilto.
But how this technology is for the average person who wants to build a house?
In simple words: a young person can order a main module with an area of 46 m2, where will be the bathroom, kitchen and one room. Will be 2 years on our technology, do not destroy, it can build 2 more rooms for his wife and unborn child. The landlord should not be further to hire planners, designers, builders of different specialties – the module is already fully designed. At the same time, the quantity and area inside the individual, and the modules themselves can be moved around the plot or to finish are dependent on the desires of the residents.
Ukrainians accept the idea of frame construction, as easy as it looks or are there some biases?
We literally live in their prejudices. If previously, the only available materials in the area was concrete and brick, we now think that the house should be on concrete and brick. People build such housing almost a life, 15-20 years, not having a large enough financial resource. When you explain that you can build in 4 months the house in which will live comfortably, and cost effectively – a person starts dissonance. While he did not see it and don’t try, then you do not understand.
I’m in construction for over 20 years, building and concrete houses and brick. When building 24 floor monolithic – poured columns and the ceiling, that is doing the same frame and then they put a foam block, which gives the building envelope and hang the insulation. If the building area of 500 m2 floor, another material, such as concrete, is impossible. We have the individual building, because we used the best material – a tree, and made it the most constructive.
But as it was in your personal experience – the transition from the sphere of traditional construction to timber frame? What features of the development of such business in Ukraine?
It was our reaction to the market and changes in society over the last few years: we wanted to create a new, modern building product – energy efficient, environmentally friendly, fast, budget. For the studied foreign experience, went to watch the buildings, gathered engineers and architects and finally traced the primary projects.
As for business, I do not see any difficulties, but the bias of the population. We grew up on “the Tale of the three little pigs,” which house is brick. But the lifespan of wooden buildings are those 50 years, and need to spend three times less money and time.
In addition, faced with the typical us conviction that the house should be, as the estate – “there live my children and grandchildren.” Children do not want to live with their parents, in the era of globalization they can live in other country, they have no attachment to the place.
In this case, who your customers are modern, young people are “easier”?
Easier to talk to clients who traveled abroad and saw the European way of life – there are buildings everywhere.
Our client on the one hand, people over 50, which according to their field of work often abroad, he has lived and appreciated the life and do not want to build a house for $ 200 tees., earning the money 5 years if you can build for $ 40 tees.
Another type of client – a young man in his early 30s with a European type of thinking, who understands that he doesn’t have a lifetime to work, to save money, to infringe on something to get a separate independent territory for his life.
What a complex, non-standard technical decisions you had to make in frame construction?
Based on my experience, everything can be solved with the right technical approach there are many alternative ideas that you can find. For example, are now working on an individual project, where the client – himself an architect. The task was to reduce the effects of noise buhteniya and hardwood floors. To this end, we are bombarded with linen fire that builders do not consider and do not apply.
In principle, for this type of construction no limitations. No matter the soil and winter-summer. Affect only precipitation: when it rains, not fun to work on the street – dripping the collar J.
You active online presence – whether IT communication in client search?
Yes, but as practice has shown, easier for people to find contacts and make a call. 80 % of the calls we get when people have not dealt with the question on the website, and you repeat the information, which is available online. On the other hand, personal communication emphasizes the individuality of each project. In this case, the most effective way – order on the website callback.
In addition to contextual advertising, a very effective social sharing: when there are new interesting posts or mentions – conversion to your site immediately increases.
Are there technological know-how, which contribute to the promotion of modular construction?
Absolute trend in many areas is augmented reality. In the construction of her, few know, but what is its useful and gives you the opportunity to show the client how it will look in the future home right on the construction site. We have already purchased the VR-glasses and plan to start this project. By its very nature, the construction industry is very pragmatic, but such is the argument in the reality of the project.
While for the most challenging and exciting work, we use 3D-modeling. Initially, the modules and their combination were necessarily wrong in 3D. Now we use the technology even when the customer has no vision of the picture and insists that to live in the atmosphere of the future home – some of it is very important.
Do you provide your building with the technology “smart house”? Or it is easy to install later?
We applied elements of this technology in previous projects on the houses – put the temperature sensors, light controllers, control via Wi-Fi. But the technology of modular construction allows you to quickly create all communications, to smart home operated at full scale, even at the moment when housing is ready. Major construction is not always possible to do this without damage and significant financial costs. Another thing is that we have used, as a rule, only separate elements of the technology, often the control of lighting. The question is size and cost.
What are your future plans?
To develop the ideas of environment friendly and energy saving as principles, to implement projects, to show people that construction is not a horror, not difficult, expensive and time consuming. Before the concrete was stone and mortar – so all of Europe in castles. But as soon as I come up with new technologies that facilitate the human labor and the cost of – such construction has stopped. The brick house there now also rare and very expensive – time itself dictates changes.
Victoria Lupenko







