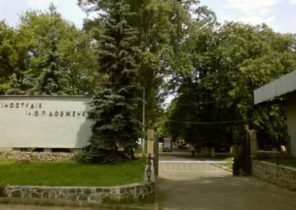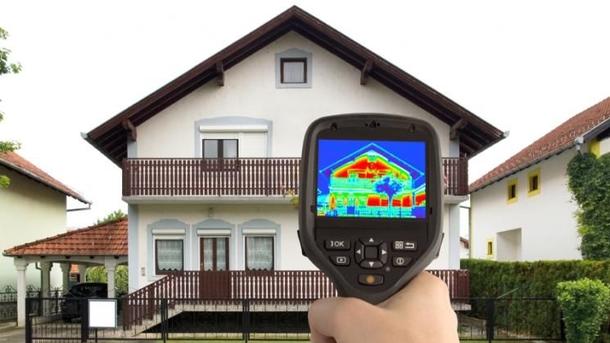
With the increase of tariffs on “communal” Ukrainians are increasingly complaining about the discrepancy in the payment amounts for heating the comfort that we receive. As co-owners of the house in which we live, we have a wide range of opportunities to pay less and to live warmer. No one, except us, does not prevent us to make your home protected from the cold, and the heating system is more efficient. But you need to know where we’re losing and what can purchase. We are talking about energy audit at home. With it makes sense to get to know because those in power itching to make it obligatory for us — at least, such a rule contained in the draft Law “On energy efficiency of buildings”, which is returned for revision. To understand what an energy audit, we are armed with a thermal imager, along with a Manager of the company “DTEK ESCO” Sergey Svistula went to study heat loss.
AS IT HAPPENS
Energy audit of the building begins with the desire of the owner, as the case that we have voluntary. For example, the owner is not satisfied that the apartment is chilly somehow, or have too much to pay for heat, or both simultaneously. If such questions torment, you can contact a specialized company dealing with energy conservation, or the utility company (for example, in Kiev, an energy audit can be ordered in any of the customer service centres of “Kyivenergo” or directly on the website of the organization, there you can see a map of energy efficiency — suddenly the data is already on your house).
FORM. The next stage of information gathering. The customer should fill in the questionnaire — a detailed questionnaire, where, in particular, you need to specify the following data: the year of putting the building into operation; the sample project; the number of floors, entrances, apartments, residents; heated area and heated volume; the size of the building; description of the heating system (mark of the boiler, the type and number of batteries, pipe insulation, etc.) and hot water systems; consumption of the main types of energy for the last 3 years, etc. “Customer is not always able to collect as much information itself, so do it together” — said Sergey, Swistak.
EXAMINATION. There are state building codes, which are the “Thermal insulation of buildings”. They reglamentary the amount of heat energy for heating, which should be in the building. And already the analysis of the data in the questionnaire allows to draw some conclusions. “When we compare the actual situation with the standard, we note that either the building complies or it does have potential for savings,” says Swistak. Then follows a survey using the thermal imaging camera: it shows the real situation with the heat loss. In this case, examined all the building designs. Then a system of measures, which should eliminate energy losses: the walls and Windows, ventilation system, heating and hot water. On all about all — information gathering, analysis, calculations, report generation, is 15 days.
COST. What will the cost of the audit depends on the size of the building. Regular old five-storey building can pull about 9.5 thousand UAH, and the modern building of 12 thousand UAH. Private house with area of 150 sq m — about 6 thousand UAH. Common Kiev apartment — no more than 2 thousand UAH, but the exact cost of the audit in each case is determined individually.
GRAPHICALLY: RED MEANS HOT
On the display of the thermal imager to observe the temperature distribution on the examined surface. In our case, we are talking about building structures and elements of engineering infrastructure of buildings. At the same time, the warmer the color of the plot symbols, the higher the temperature on the real object. This allows the first sight not only to see areas of heat leakage, but also to evaluate their contribution to this Orgy of extravagance.
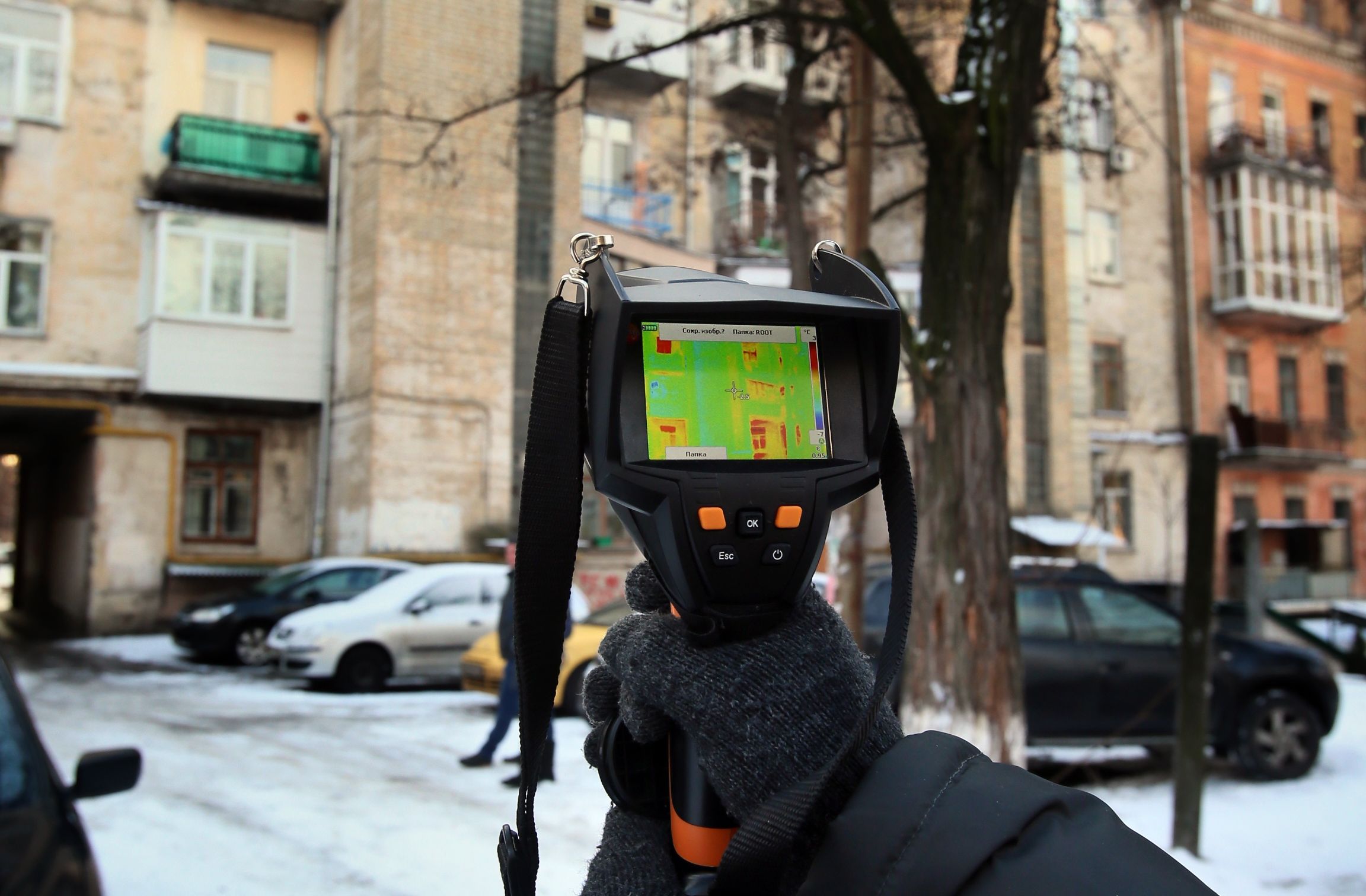
COLD: THE COLOR OF THE WALLS SHOULD BE BLUE
If the walls of a building have really good thermal insulation on their outer surfaces should be the same temperature as on the street. On the display of the thermal imager, ideally, the wall color should be blue as in this photo. But do not rush to envy the inhabitants of these apartments really are at this point, the thermal imager “peers” in the cold column a few meters in front of him. When he “translate view” located on the wall, the display will flourish “warm” spots — 2 degrees higher than the surrounding air.
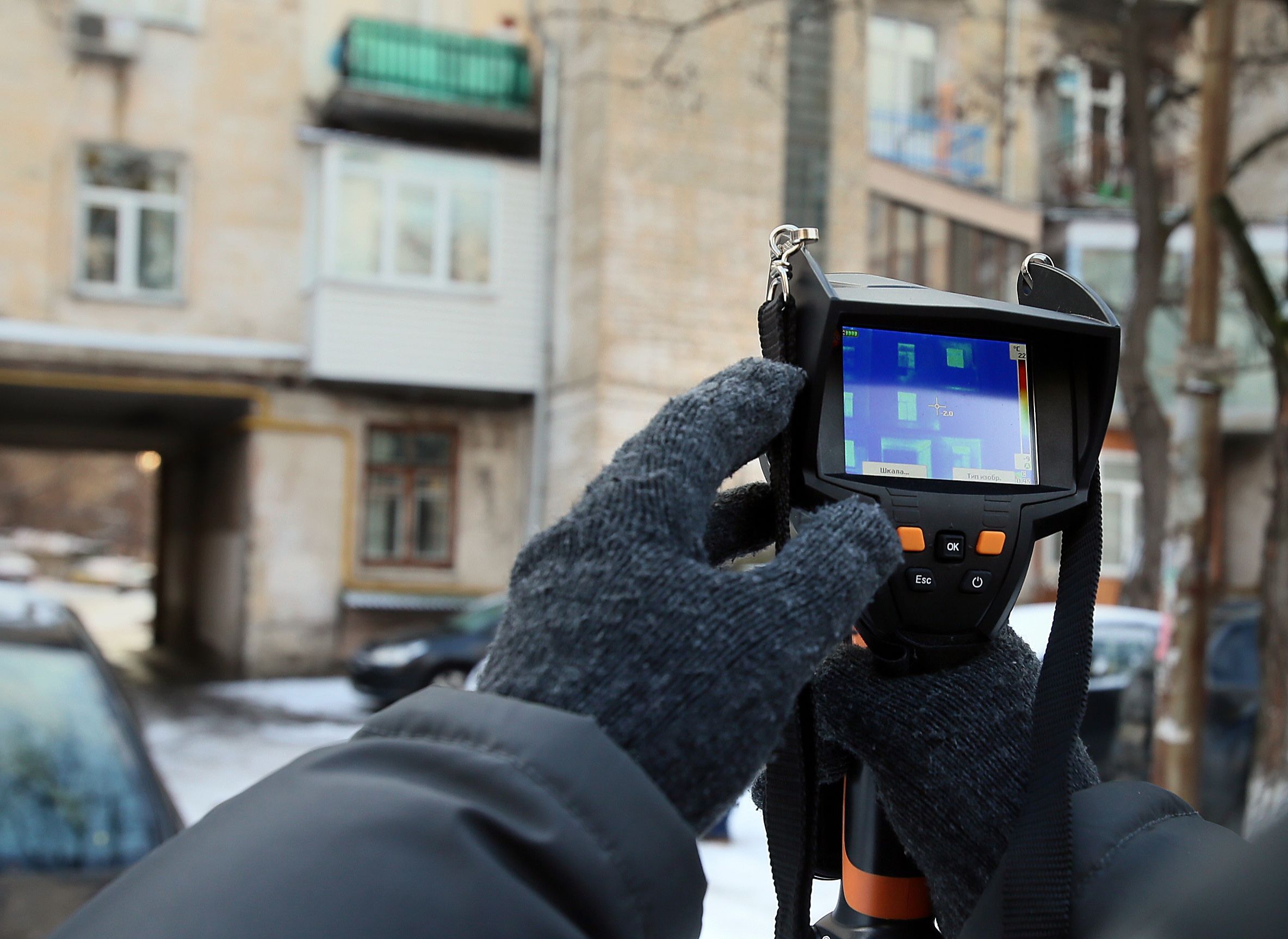
PRORVA: WHERE THE MONEY GOES FOR HEATING
Inside the entrance, the temperature needs to be 15-16 °C, and on the inner surface of the outer wall is 4 °C below. In fact, this entrance is 7-8 °C, and on the wall — 4 °C. it is next to a hot radiator. It turns out all that the people pay for the heating, goes into holes in glass and non-insulated and tightly closed the metal door, on the inner surface of which is below freezing. This is called “street heat”.
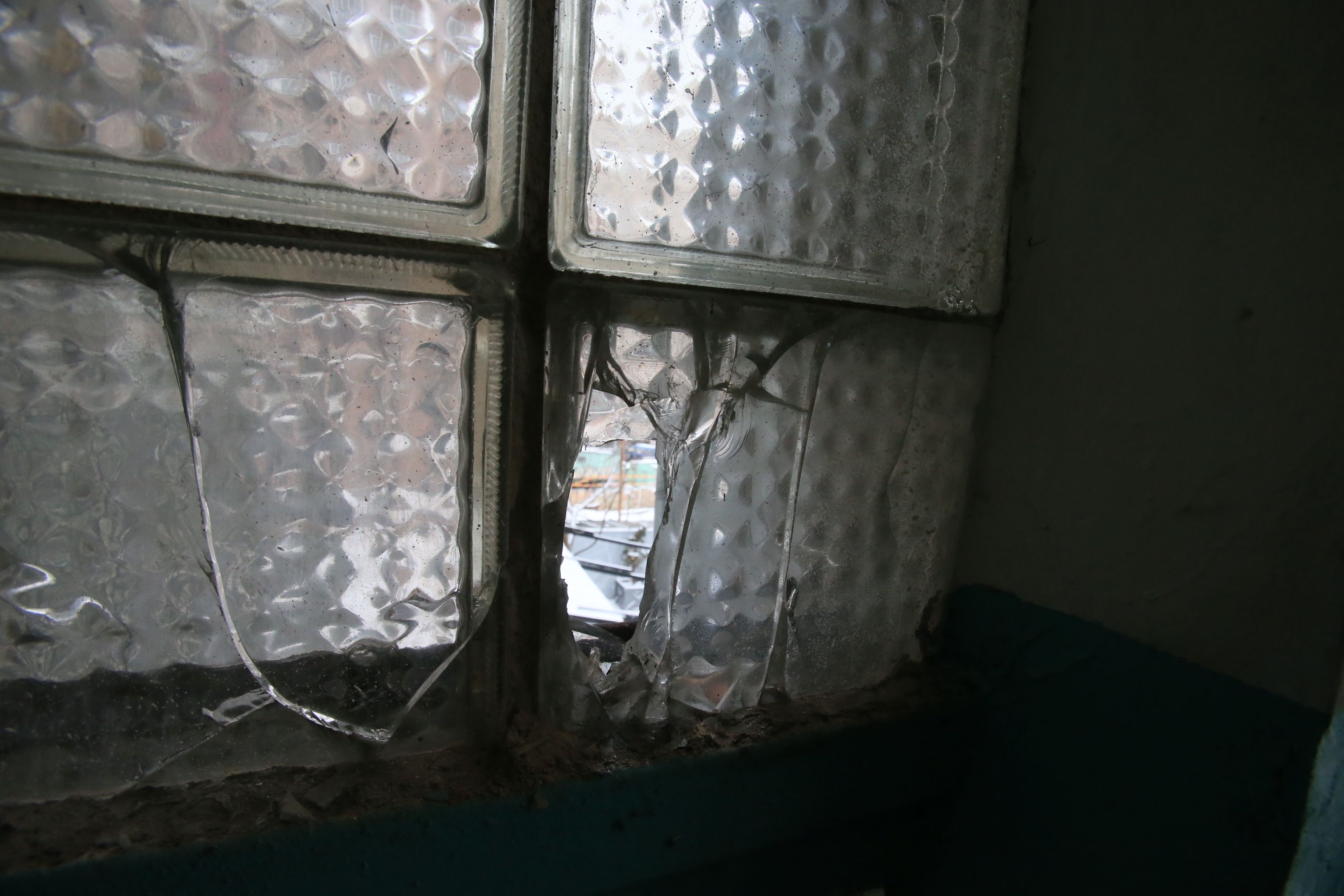
LUXURY: A GIFT OF ANIMALS FROM RESIDENTS
In the cellar the temperature should be 11-13 °C. In this basement, despite the through-holes at the Windows through which blows cold, much warmer — 22 °C. it is possible to descend to bask apartment house: a kind of humanitarian aid from the residents of the house cats. The source of excessive heat — insulated pipe is not enough. Photos on exposed metal parts, while closed by the insulator must be all the and flanges, and bolts. Hands are removed, so that through them was not warm, and put a removable isolation-“shell”.
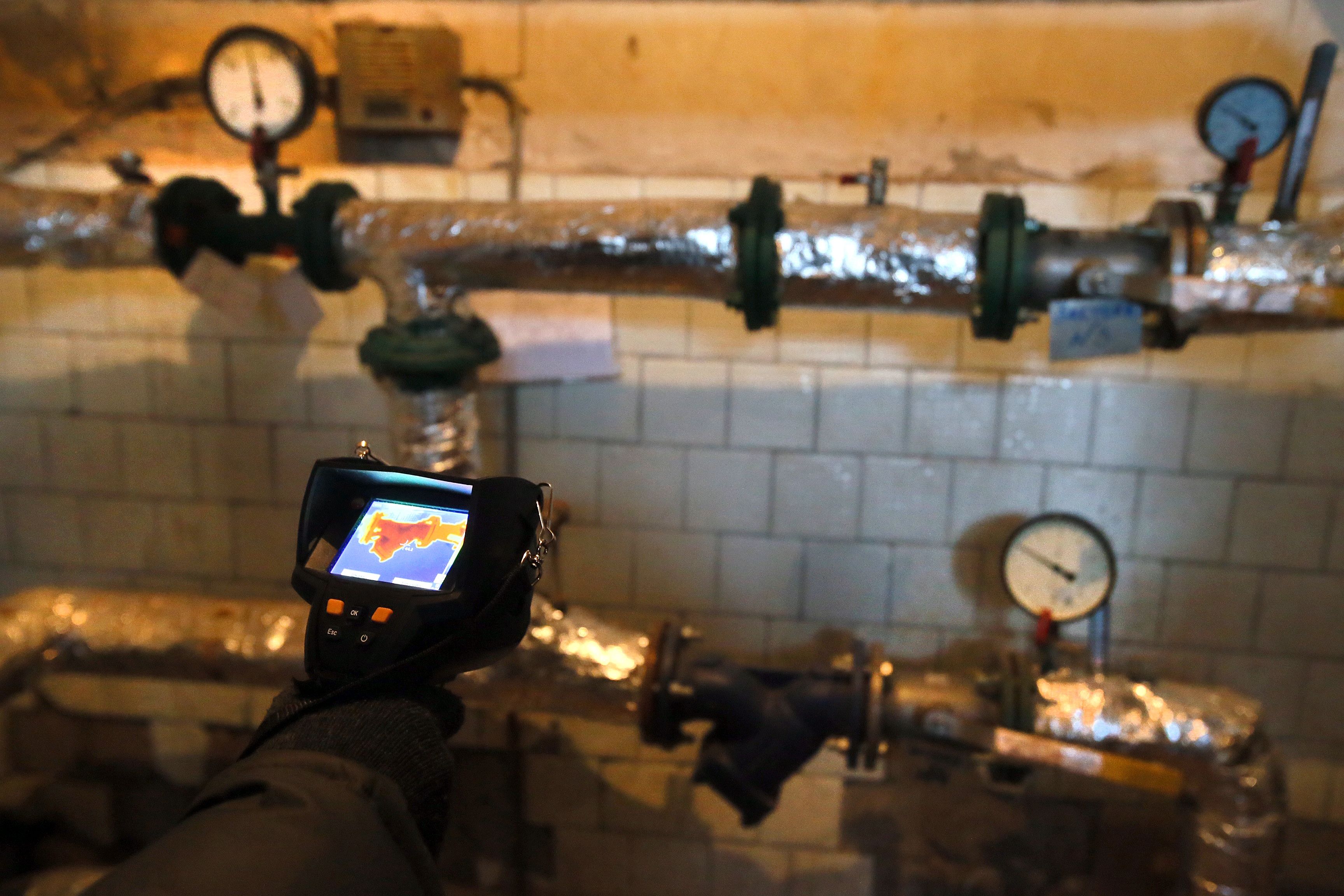
IS WHERE TO SAVE
Like most old houses, there is a large potential to reduce energy costs. The most obvious steps — insulation of constructions: walls, Windows and doors, ceilings, pipes, heating and hot water. In addition, this house has no climate control for heating, its heating unit is not automated.
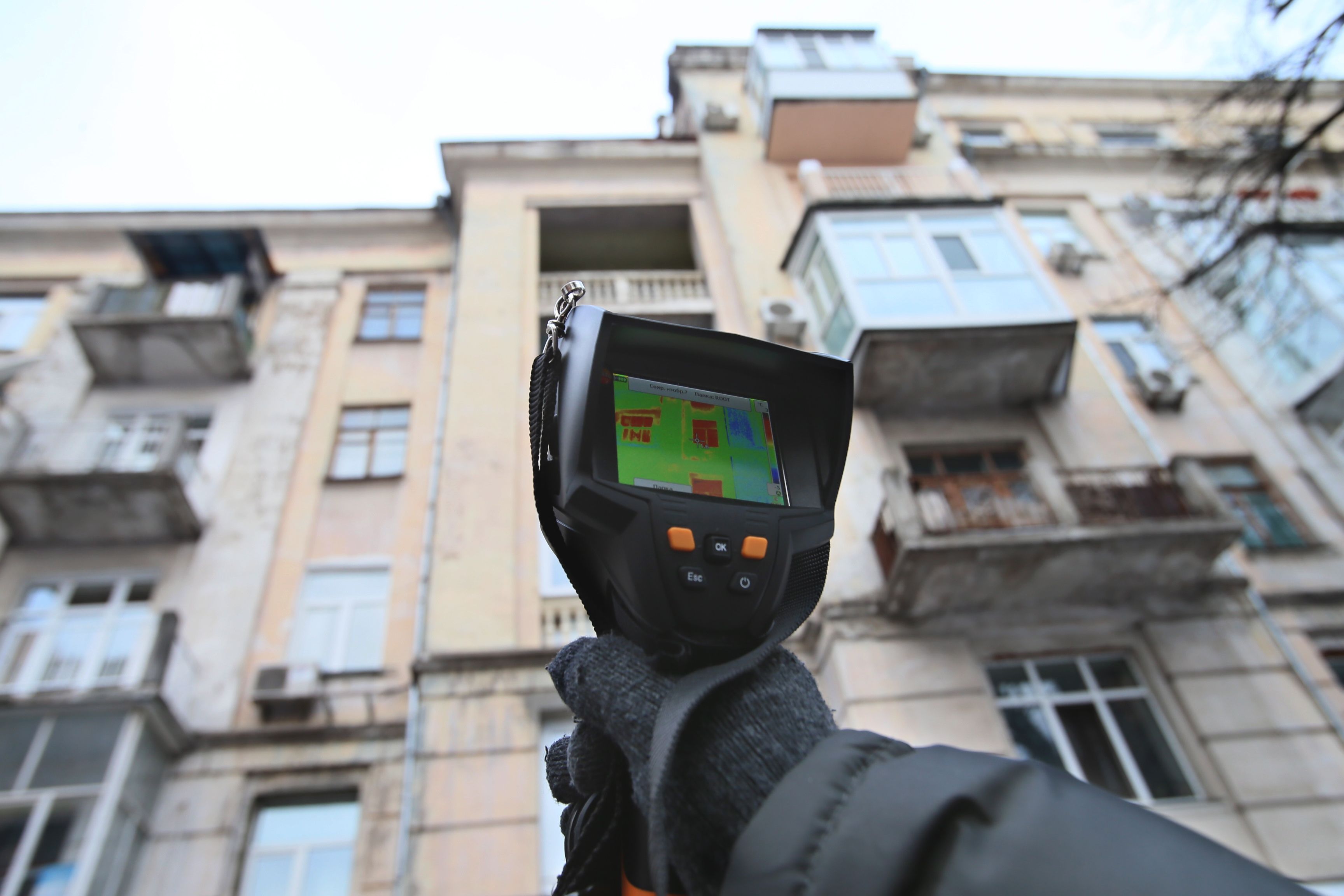
CONCRETE: THE WIND ON THE HEAD
And this is new construction — the construction of a frame type. The red lines on the display of the thermal imager (and light grey on the wall) is a concrete slab between floors. It is not isolated, so go through it losses heat on the street. This so-called cold bridges. If ventilation of the apartments is organized correctly, the corners will trap moisture.
“PORTRAIT”: THIS IS THE ACCOUNT
So it looks around the most pages of the test report using a thermal imaging camera. All these dozens of pages make the heat portrait outdoor surfaces, entrances and stairwells, basements and technical floors. By the way, note the cross on thermography, labeled M1: this is an example of how a Central heating radiator “Shine” heat on the street to support on the outer side of the wall temperature of 1.2 °C.
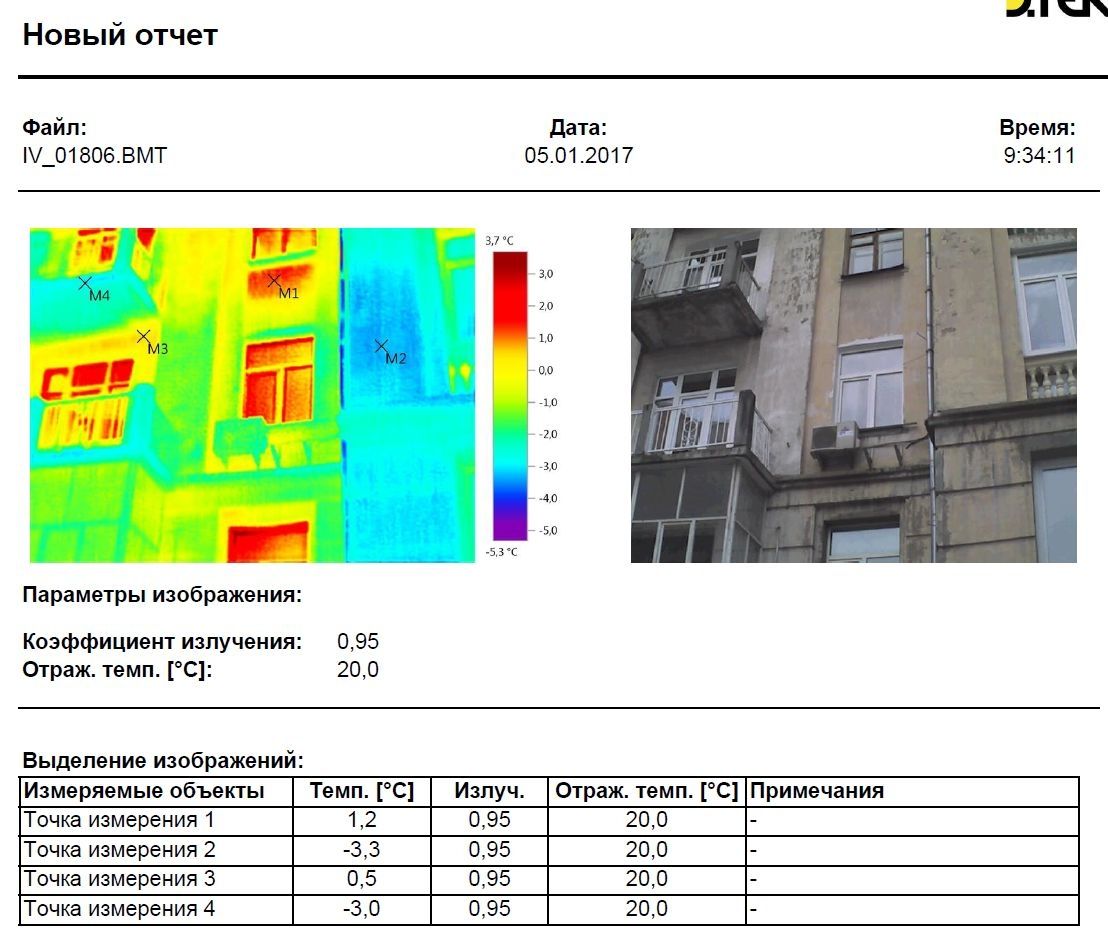
WHERE ARE THE HANDS?
On the one hand, it is clear that energy audit in the first place should be interesting to the inhabitants of the houses old Soviet buildings. Like, on the cost of energy, then, to think it was not accepted, therefore, the former rule regarding energy conservation were infinitely far from the current notions about effectiveness. Plus the famous Soviet campaigning, “met and exceeded!”, “surrender prematurely!”, rush jobs at the end of the quarter to do openly disregard for the quality of work in all sectors — except for the military and aerospace. And the time does not make the building better, they also decay naturally. But with all this we should not think that all the good old Soviet tradition, our construction safely rested.
Above we have already cited the example of a new home, where the concrete ceiling turned into a giant cold bridges. But people probably paid a lot of money, including to live in warm homes that meet modern standards. But in this case, blunders were made already at the design stage. Theoretically, the buyers (whether they are aware enough in these matters) would, from the outset, to ask from the developer: “my Dear man, what have you got here for the absurdities in the project?” In practice, the vast majority of ordinary citizens to such details of attention just do not pay. In addition, developers often make changes to the project during construction: painted one — and built a little different to make it cheaper.
But even if you (or your invited expert) has carefully studied the project, if it has not been amended, it does not mean that with the heat in the house you will have no problems. Sergey Svistun gives the example of a survey that was conducted in one newly built, theoretically, very well insulated house — the building was blessed with the so-called warm-ventilated façade. “People bought a new apartment on the top floor, and they uncomfortable, says Swistock. We had a thermal imaging survey. It turned out that there are two places where the outer facade is missing insulation. But that’s not all. The apartment, on the second level somehow cold. As it turned out, the overlap did not have the insulated”. Where is the insulation from under the facade and why it never appeared on the ceiling — stolen, forgotten, did not or could not normally do, is a mystery. And now the answer to her looking unhappy tenants.

