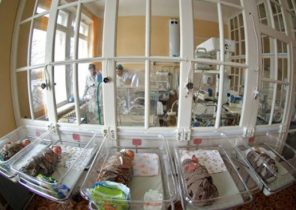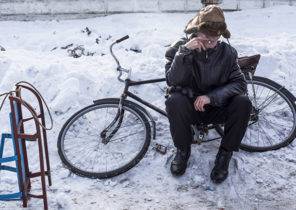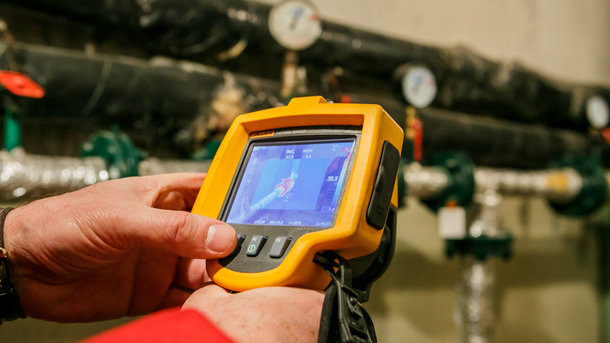
Ukrainians spend on heating is approximately three times more energy than neighboring Poland. Of the 18 billion cubic meters of gas, which “burn” to generate heat 9.5 billion just “lost”. This year, says Deputy Prime Minister Gennady Zubko in Ukraine should adopt a law “On energy efficiency of buildings” and all the houses will have to conduct energy audit. The website “Segodnia” visited the DTEK Academy training Manager ESKO DTEK Sergey Svistula and figured, what the Ukrainians need energy audits and how to “save” your home from the huge tariffs and the gradual destruction.
According to estimates of the energy efficiency Fund, more than 30% of the heat “goes” through non-insulated walls, 20% ventilation, about 20% through Windows and doors. In addition, heat is “taken away” the joints of the walls, roof, basement, uninsulated pipes and lack of consideration, regulation of the heat carrier in houses. The result Gcal of heat spent on heating the streets and not the house.
The basics of energy audit
The first step of any energy audit is to collect information about the house. Better to find a technical data sheet or the project documents, which provided a large part of the necessary information. The audit takes into account the heated area, the material from which made the walls, floors, Windows (aka walling), the average temperature in the apartments, the average temperature during the heating season, on the street, Gcal amount of heat which the tenants spend for the heating season, characteristics of the house (size, number of floors). The information in the data sheet is worth checking out, for example, to measure the geometric dimensions of the house and new outbuildings (“improvement of living conditions”), which some tenants do with violations of technical requirements.
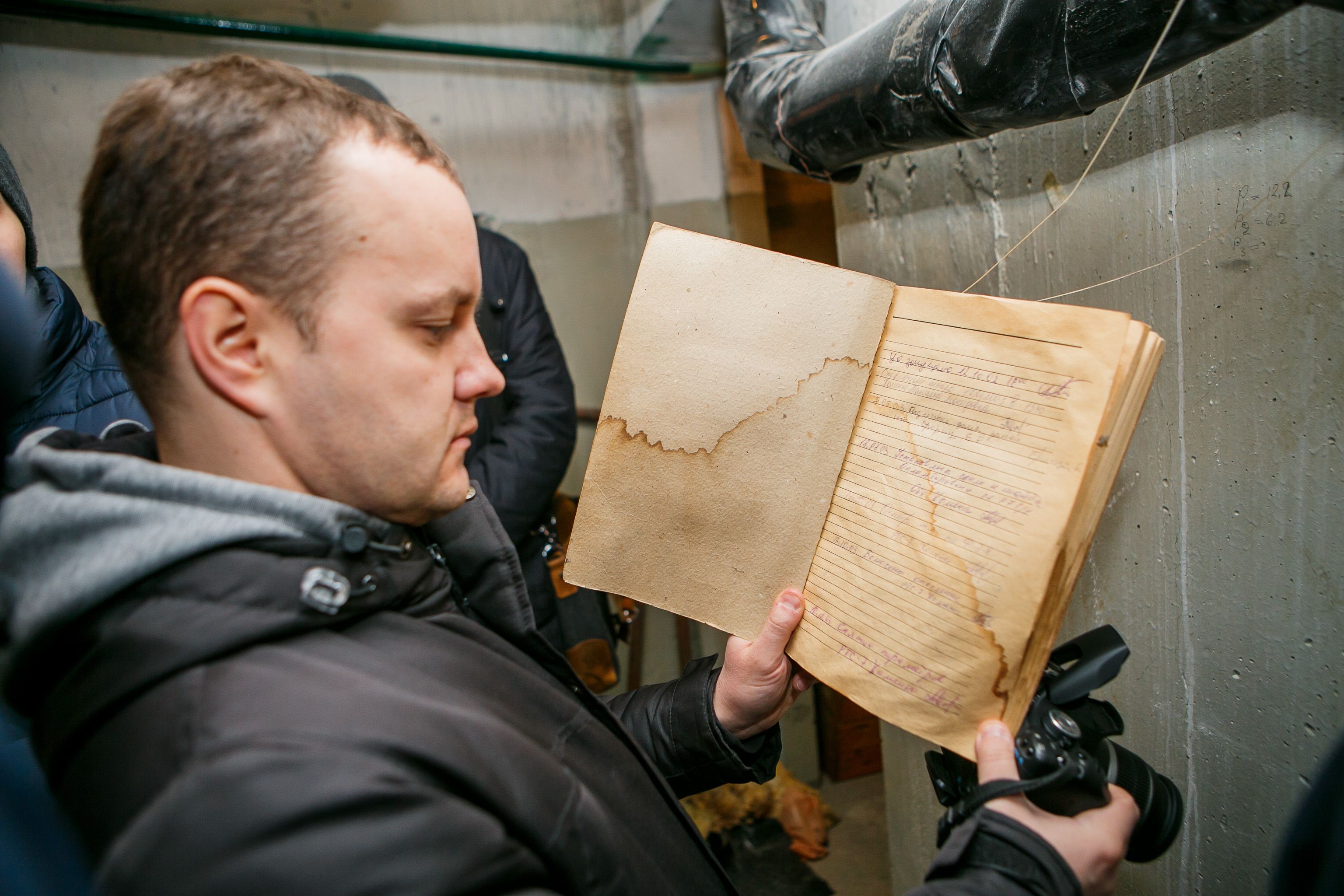
The first step is to gather information about the house. Photo: Danil Pavlov
Second step: study the actual condition of the house. You can use the imager as a visual image confirming the heat loss through the building envelope. At this stage it is necessary to assess the condition of the roof, basement, substation, technical areas, communications, common areas. Before integrated insulation, especially in older homes, it is recommended to do a survey of load-bearing structures of the building. This is recommended in order to guarantee the sustainability of house construction, as the foundations and load-bearing walls increase the load of the heater. Moreover, it is necessary to know whether the bear wall surface mounting her isolation, will not fall off the entire insulation system together with a top layer of the wall?
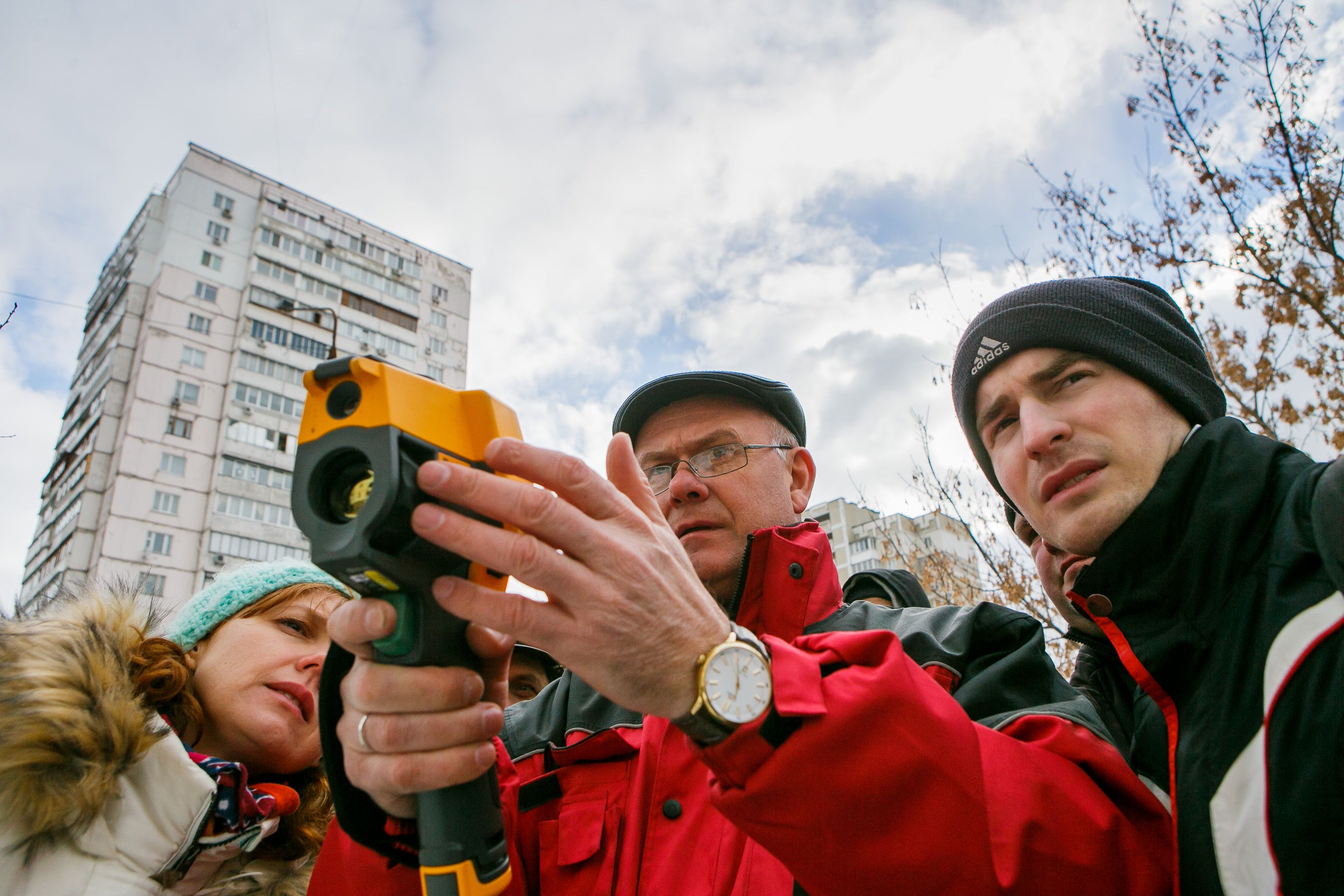
The condition of the house will help you to determine the imager. Photo: Danil Pavlov
The third step is to plan events on warming. In a typical house will have: to install the heater (if there is no meter of the heat meter, so it is necessary to include in the substation), upgrade and adjust the heating system (there are cases that have nothing to regulate pipes rotted and need to be changed), replace or insulate Windows and doors, insulate the walls around the house, install a ventilation system, possibly with recuperatores, insulate all communications, including flanges, valves and the valves on the pipes.
The main tasks of the heat modernization: reduction of energy consumption and comfort of the residents. The audit can be performed for a few weeks, but the implementation of all activities could take up to 12 months even if funds are available.
You should start with the installation of the meter for heat and individual heat point (ITP). Without this save will not work. Automated system allows you to adjust teplopodachi depending on the temperature outside. Best vertical system of heat supply to replace the horizontal, each apartment will receive your account and the ability to adjust the temperature in the batteries themselves. If done correctly, the tenants do not have winter open wide the window to escape from the heat and paratope batteries.
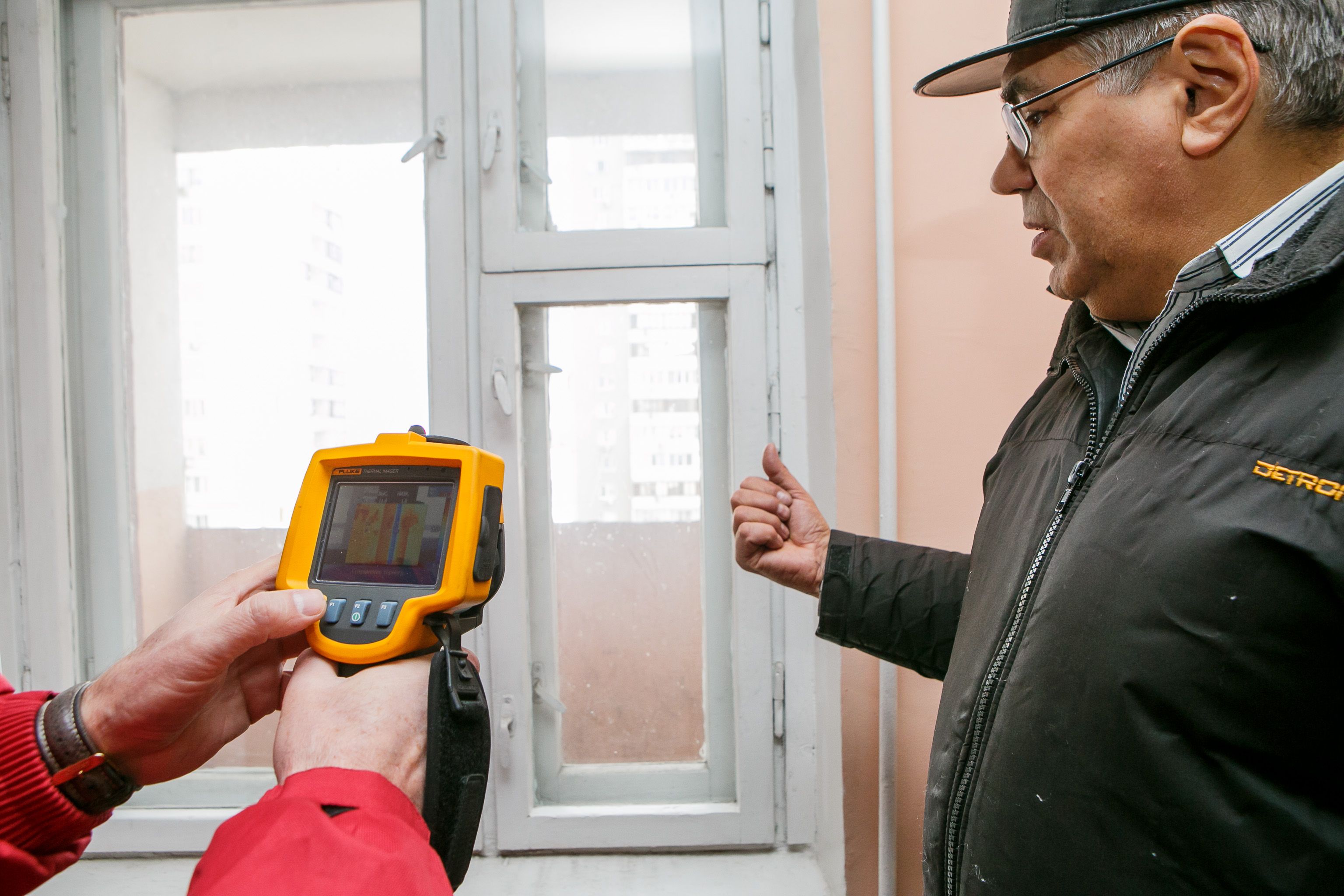
Energy audit in the entrance. Photo: Danil Pavlov
How to insulate the house
Cellars and entrances. If in a basement you cannot store wine, says Sergey, Swischuk, then pipe missing heat. The temperature in the basement should be in the range of 11-13 degrees. If the thermometer shows a mark above 13 degrees – part Gcal does not reach into the apartment and “wasted” on heating of non-residential premises.
Best of all, the scale of the losses will show the imager, however, to determine the problem can be much simpler – if the pipe is hot, then the heat goes wasted. Says Sergei, Swischuk, some believe that the plastic pipes warm is not necessary, but in fact it is one of the “myths” – even plastic to cover the insulation layer. Also important is the thickness of the insulation. It happens that some condominiums insulated pipe a thin layer of mineral wool or other insulation, and I think that’s enough. But the heat continues to be lost. It is recommended that the thickness of the insulation of the pipes was smaller than the diameter of the pipe itself.
It should be noted that communications pass throughout the house. If you insulate the pipes, through which passes the hot water temperature “at the tap” could rise by a few degrees.
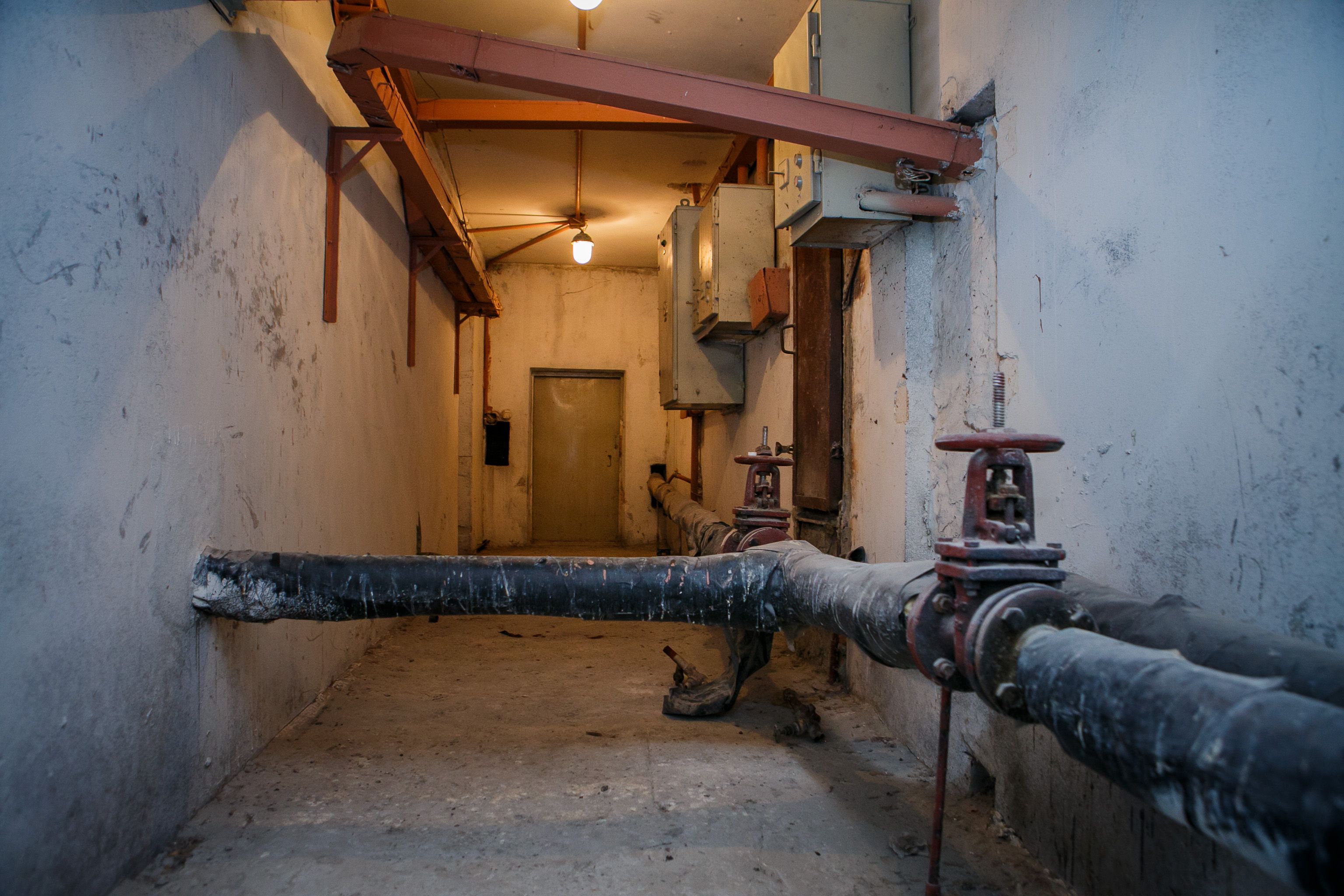
Pipes should be insulated. Photo: Danil Pavlov
The temperature at the entrance should be not less than 16 degrees. If colder – the heat from the apartments through the walls will heat the stairwells. To “save” the situation, you can start small, replace or upgrade Windows and doors in the stairwell, install closers, insulate outlets on the roof, the attic, technical floors. If that doesn’t work, you will have to either heat the entrance, or you can insulate the wall between the stairwell and the apartments.
The apartment and the ventilation system. In a corner apartment, and the apartments on the first and last floor may be a few degrees colder. If the first floor is not insulated from the basement, tenants will be colder than the upstairs neighbors. The same situation with the last floor – if the roof (or technical level) is not insulated, the apartments will be colder.
In this case it is best to insulate the exterior wall in the basement, the basement ceiling, which is also the floor of the first floor and the roof. A layer of insulation and the material needs to calculate the energy auditor in accordance with state building codes. Indicators of heat loss of walls and ceilings should meet the standard.
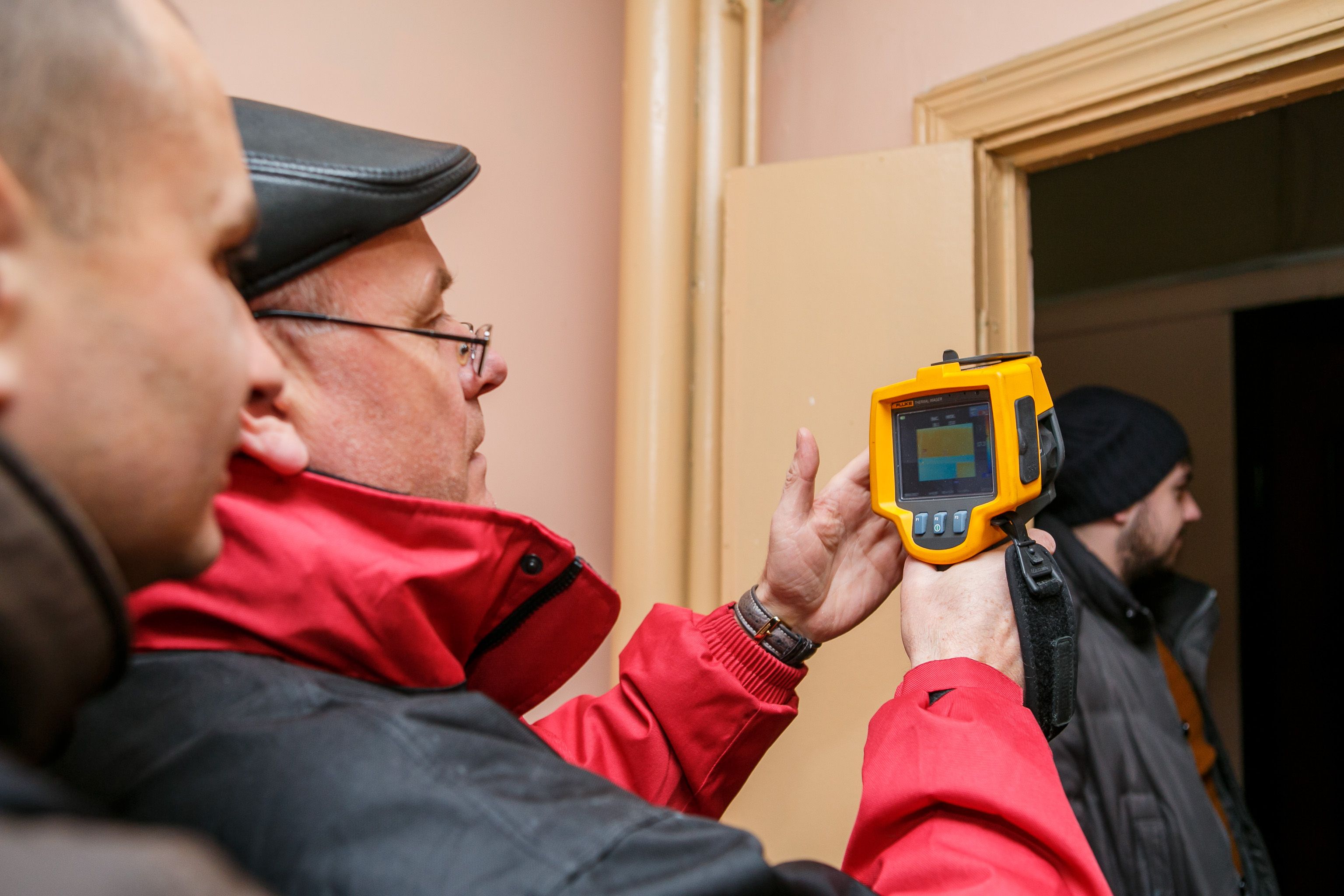
The heat from the apartment “goes” through the wall at the Parking entrance. Photo: Danil Pavlov
Another source of heat loss in the units window. According to the state regulations on heat-transfer resistance Windows must be with the characteristics of the glazing not less than 0.75 m2*K/W. Installing new Windows, we recommend you to demand from the manufacturer a certificate to confirm this characteristic.
Part of the heat removed through ventilation or during ventilation. It is best to install the heat exchanger, which returns warm air to the house. The standards used in the USSR, the channel for the flow of air in the apartment plan was not provided. It was assumed that fresh air will enter through the “window and door openings”. In this situation, said Sergei Svistun, to talk about energy efficiency is not necessary. Ideally, each apartment must be set in the window frame or exterior wall ventilator with heat recovery or automatically dosing depending on finding people in the room.
Insulation walling of the house. Standard wall (50 cm brick and plaster) provides teploproduktia four times below the norm. To “hold on” to the standard is sufficient to sheathe the walls, roof and basement insulation width 120-150 mm.
If the house has cracks “heavier” wall insulation dangerous – cracks may grow on the eyes. Will have to call engineers who will conduct research and find out whether it is possible to seal the cracks. Only after the removal of cracks is possible to insulate the house. This is important to prevent the destruction of the house due to lack of technology.
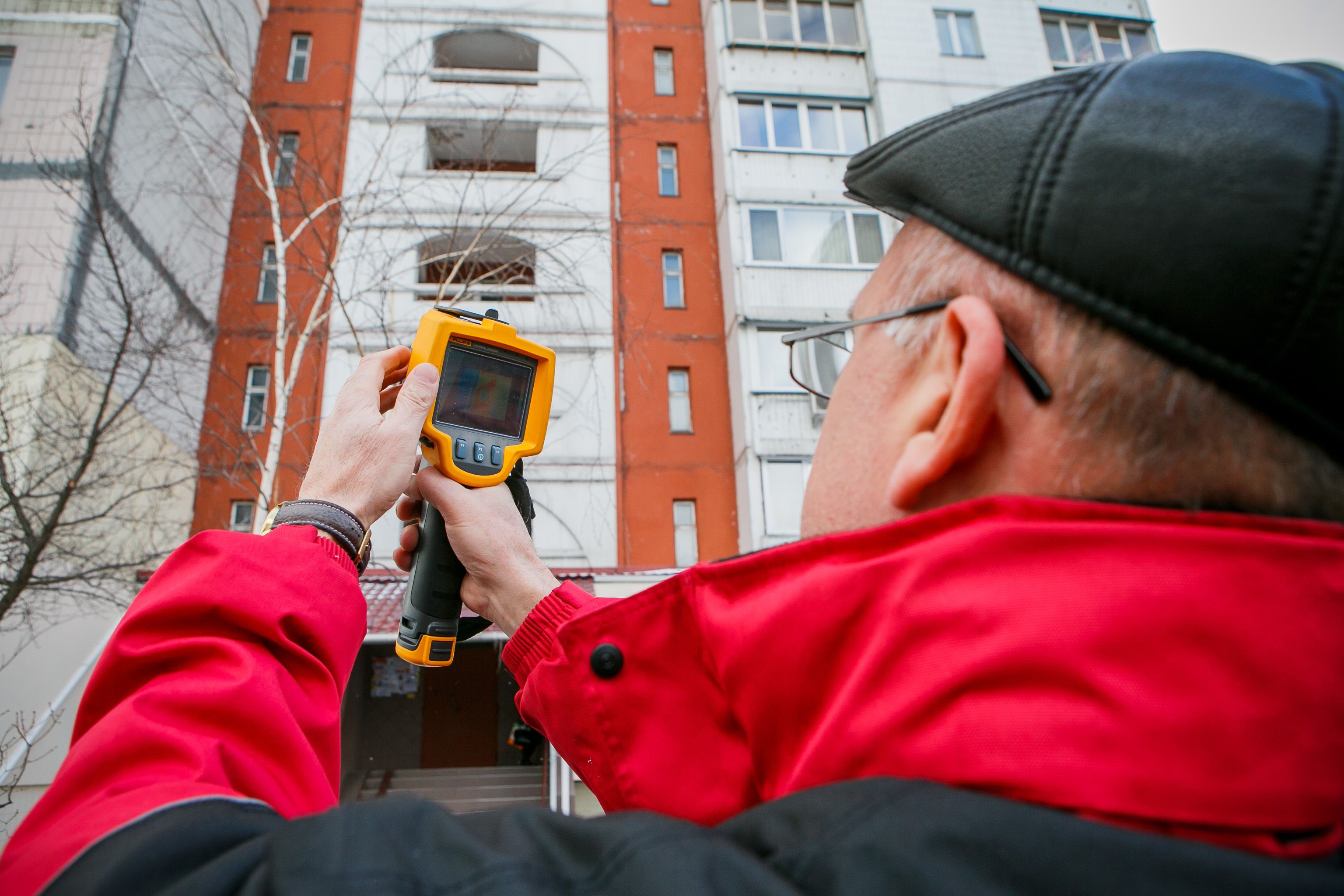
You need to insulate the whole house on the perimeter. Photo: Danil Pavlov
One of the reasons for cracking may be a “patchwork” insulation (insulated only when separate apartments). As a result of shifting the dew point on the boundary of the insulated walls in cold apartments there is a condensation and grow mold. In addition, insulated and non-insulated walls are unevenly heated and cooled, which leads to disruption of the structure of the building.
Sergey Svistun also advises to insulate the walls inside the apartment (this can cause mold).
If all works are designed and performed correctly, with full respect for the technology, it will not only protect the house from gradual destruction, but also extend its service life.
Where to get money
There are two funding source heat modernization of houses: borrowed funds and own savings. To raise funds is possible due to a grant for insulation from one of the international organisations (e.g. EBRD, USAID, IFC, etc.), another option is to budget funding (state or city programs 70/30), to take a loan, for example, in a European Bank. You can still attract energy service company that will perform all work “turnkey”, will Finance the project, and benefit from the savings will be shared with the tenants. However, as said Sergei, Swischuk, ESCOs, while primarily interested in projects that will pay off in two to three years. The complete modernization of residential apartment building, if the tenants will spend it for the money, will be repaid in five to seven years.
By the way, as said Sergei, Swischuk, theoretically, to achieve the maximum energy efficiency class and to minimize heat loss in any house. Sometimes, however, as the expert, it is easier to build a new building.
“To radically change the energy efficiency class and set the old house at once from the lowest F to the highest class is very difficult. It may be easier to build a new house. If we are talking about a residential building, it will be necessary to relocate all its residents and completely change all network engineering. In this case, it is not enough just bringing walling to the standard and regulation of the heating system”, – says Sergey Svistun. So, to convert the building from class C in class a, it is necessary to improve its energy efficiency by 3 times.
According to the expert, of the several hundred houses in which he spent energy, 60% of buildings had energy efficiency class E, 20% – at the class level F. “Are class D, C is already building new and relatively new buildings”, – said the auditor.






