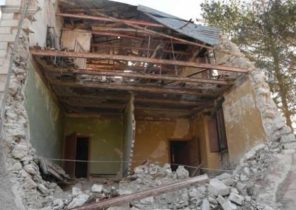
About the mysteries of the construction of some of them tells the team of architects, engineers and archaeologists of the project Discovery Channel “Blasting history”.
El Khazna
Many travelers arrive in the Jordanian city of Petra with only one goal — to see the temple of El-khazneh. The building is almost forty meters height and 25 meters wide, Dating back to I century BC Nearly two thousand years ago, before the Nabataean people stood seemingly impossible task: in the desert with bare hands carved into the rock facade with columns, reliefs and patterns. This was used revolutionary drumming techniques — not building from the bottom up, from Foundation to roof, and from the top down, that is, from the arches to the base. Climb to the top of the mountain, and even with building materials and tools was very dangerous, so the first thing Nabateans gouged out the stairs in the cliff, and then began the preparatory phase — the leveling of the surface of the rock.
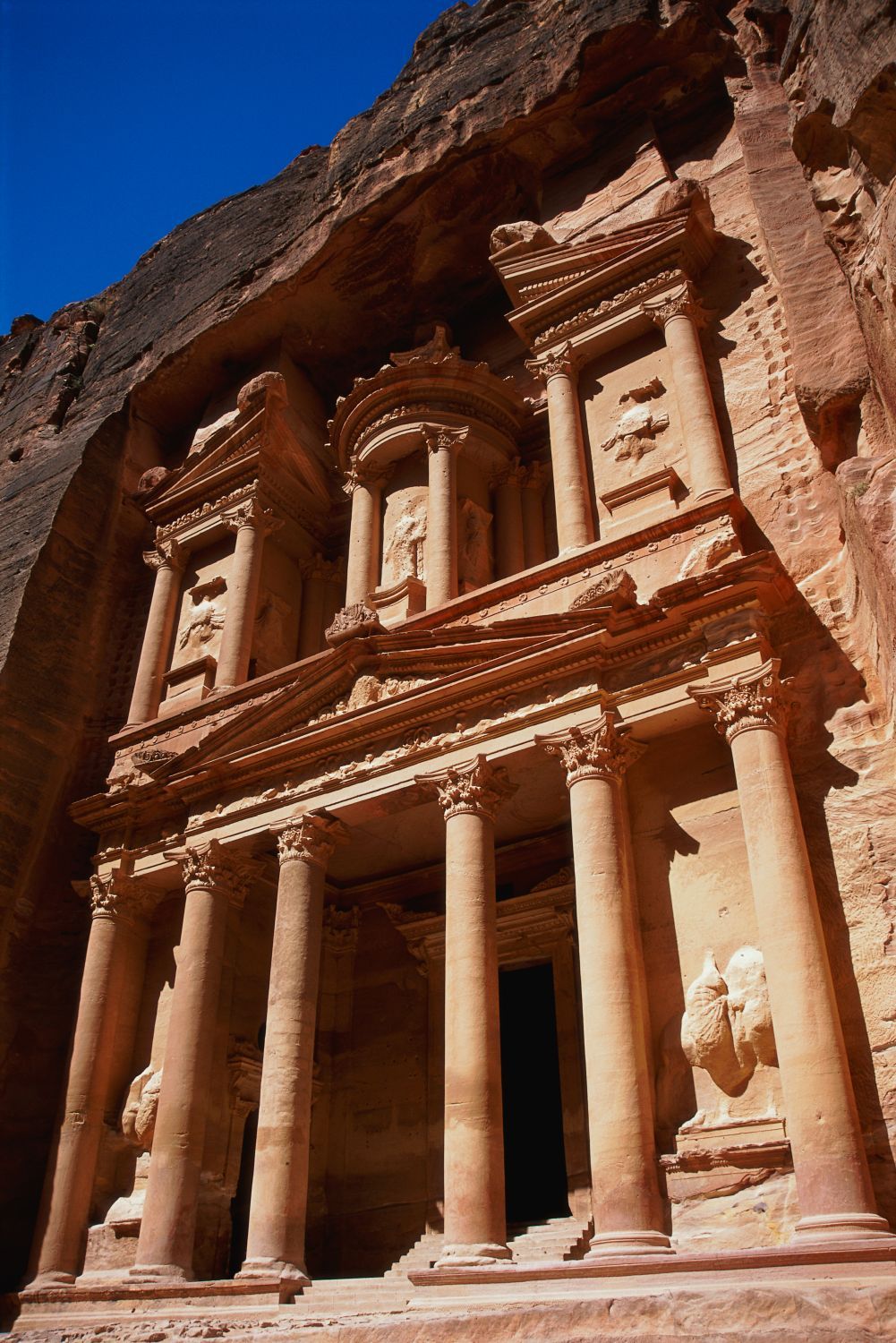
To stand and work at a height of almost 40 meters, I needed a ledge — stone-platform-tunnel in front of the cliff. Month after month the builders with axes with chisel tips were polished on the outer side of a cliff. When they reached the ground, the cliff was perfectly smooth. Then the builders once again moved in upstairs, made another subway platform and proceeded to the cutting of the facade bas-reliefs and columns. Their tools of soft iron nkowankowa coped perfectly with a soft red Sandstone, but faced the problem of removal of waste rock. And then alarm again and I found an unusual outlet: the whole blade coming down in the form of massive blocks and used for construction of another temple nearby. So al-khazna was both a construction site and quarry, and its monumental red-colored facade, stood out straight from the rock, still amazing.
The Pyramid Of Kukulkan
The pyramid of KUKULCAN is one of the most famous landmarks in Mexico, the calling card of the country and a unique architectural heritage of the ancient Mayans. Built in the XI century, it combines the features of the Egyptian pyramids and the Babylonian ziggurats, but it is not the only remarkable feature of the construction. Many tourists are amazed and delighted acoustic pyramid effect, especially clearly audible at its foot: when someone climbs up the stairs, down the sound, similar to rain drops or the flapping of bird’s wings. First, scientists thought it was pure coincidence, but doing a similar study at the pyramid of the moon in Teotihuacan, they discovered that her reason well-heard “raindrops”, when someone goes up the stairs. These two pyramids are dissimilar in structure, however, the acoustic effects were almost the same. This allowed the scientists to conclude that the Maya had some knowledge of the physics of sound already in the XI century.
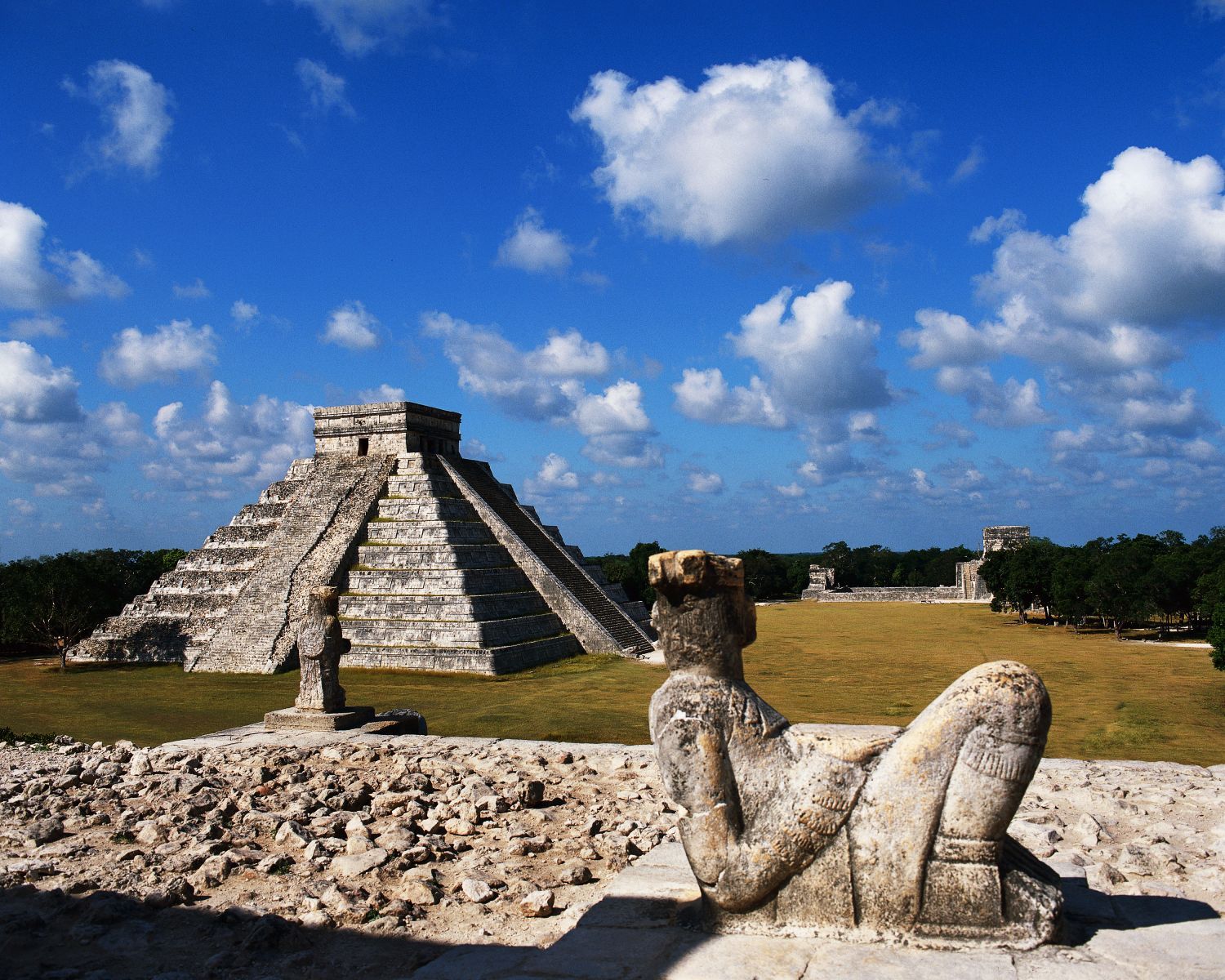
Due to the diffraction of sound waves from the impact of the foot on the corrugated surface of the tread, the part of the wave changes direction at the boundary of the air medium and solid, and the heterogeneity of the stone so distorted wave, the stairs spreads the sound, like the patter of rain. No less striking are the astronomical and topographical knowledge of the Maya. Twice a year, during the fall and spring equinoxes, everyone who was near the pyramid of Kukulkan, can see how from the top down snakes. Such a bizarre play of light and shadow occurs due to the fact that the sun’s rays to build seven isosceles triangles, depicting the body of a huge snake. If the pyramid was located at least several meters left or right or rotated at least one degree in the opposite direction, this effect would not arise. And this centuries before the invention of GPS, navigation and satellites — so that there is at least cartography.
Angkor Wat
Giant Hindu temple complex of Angkor Wat in Cambodia was built in the XII century in just 35 years and still remains one of the largest religious buildings of mankind, the total area is 200 hectares. At the same time, in Europe for the erection of churches spent two or three centuries. Angkor Wat is in the swamp and drifting, like a giant stone ship. Before the construction workers with machetes and axes, cleared trees from a huge area and then dug a hole and filled it with sand, rocks, and sand again. On this Foundation was erected the temple. The climate of Cambodia is also dictated engineers to the specific conditions of construction: the six months of the year here it rains six months of the drought. Soil, including under the temple, then dry, then soaked with moisture. Modern calculations say that the change of dry and wet periods had to pull the temple down. Therefore, it was necessary to force the water to work — so there was a huge moat surrounding the temple on all sides and allowing to maintain the level of water in the soil always at a constant level.

Since Angkor Wat was built in the valley, the quarry was near him. Materials were transported on the canals and rivers on rafts and barges with kulen plateau, and for towing the Khmer Rouge often used by elephants and Buffalo. So in the dry season not to be left without vital transport systems, the builders blocked the arches of the road bridges and thus created the gateway. In addition to Sandstone was used laterit is a relatively soft and easily machinable material that is most often found in hot and wet tropical areas. To transport blocks of laterite Khmer used elephants. When the temple was almost completed, the architects found that forgot to make the arch of the canted stones under the project. It was decided to apply the technique of cantilever masonry, which in Europe at that time almost nobody has heard of: each subsequent row forward in relation to the previous, not yet met the endpoint with others nearby (like a few stairs converge into one). This design allows to withstand the weight of five towers (which is several thousand tons) without radial seam of the arch.
The Sagrada Familia
Many engineering solutions Antonio Gaudi seemed to his contemporaries simply unthinkable and even dangerous. Raising his main brainchild is the Sagrada Familia in Barcelona is Gaudi invented unique design that holds a massive vaults of the temple. They are based on colored concrete columns driven into the ground twenty meters in depth. This allows the building to withstand not only the weight of the stone structures, but the earthquake up to 7 points and the wind gusts almost up to 200 meters per second.
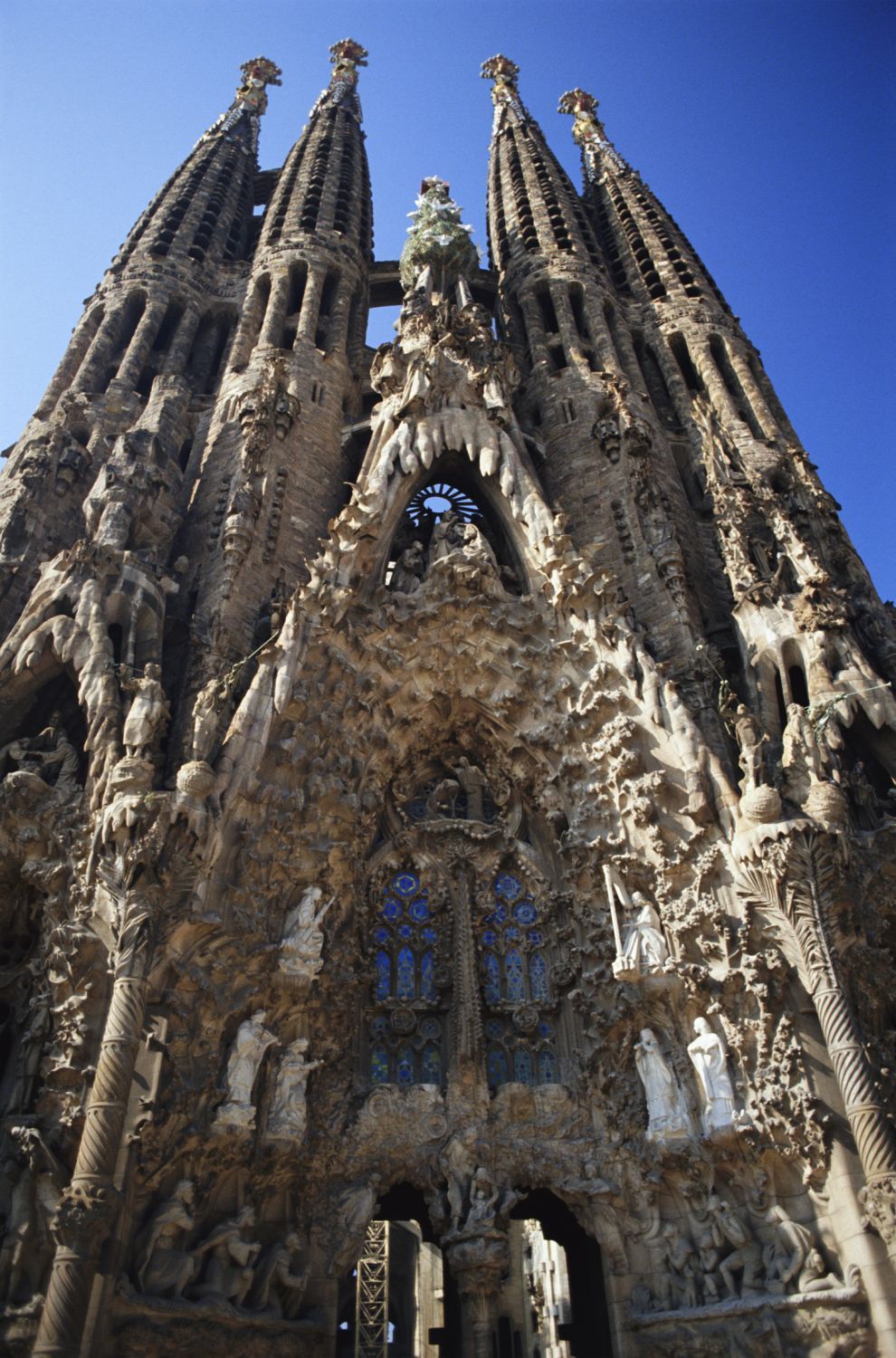
The famous unsupported system of floor — another know-how of Gaudi. The architect did not like, when the space is artificially divided and cut to pieces, and still didn’t like the angles and geometric shapes. He invented the system was able to decrypt and reproduce only by using a special NASA created to calculate trajectories of space missions. Another example is the model of the temple of the Holy Family. It consists of a cascading system of hundreds of small bags filled with sand and suspended by threads. At the bottom and at an angle gaudí had placed a mirror and looking into it received a image of how it will look in the main facade of the temple. To recreate the 3D model on the basis of this layout could only modern computer.
The moai statues
Easter island is surrounded by many secrets and mysteries, the main one being, of course, associated with the giant statues — moai, monolithic statues from two to twenty two meters in height, carved from a single piece of compressed volcanic ash. The quarry was located in the crater of an extinct volcano, rano Raraku, and the work was done with hammer and chisels. The weight of the moai ranged from the size from ten to ninety tons, but as a whole was about fifty tons, with the statues moved from the quarry to the other end of the island twelve miles. For a long time, scientists believed that this was done with the help of mobile logs: the statue was strapped to it and wheeled down the road, however, against this theory are the several facts. First, such a transport need large trees, which on the island there.
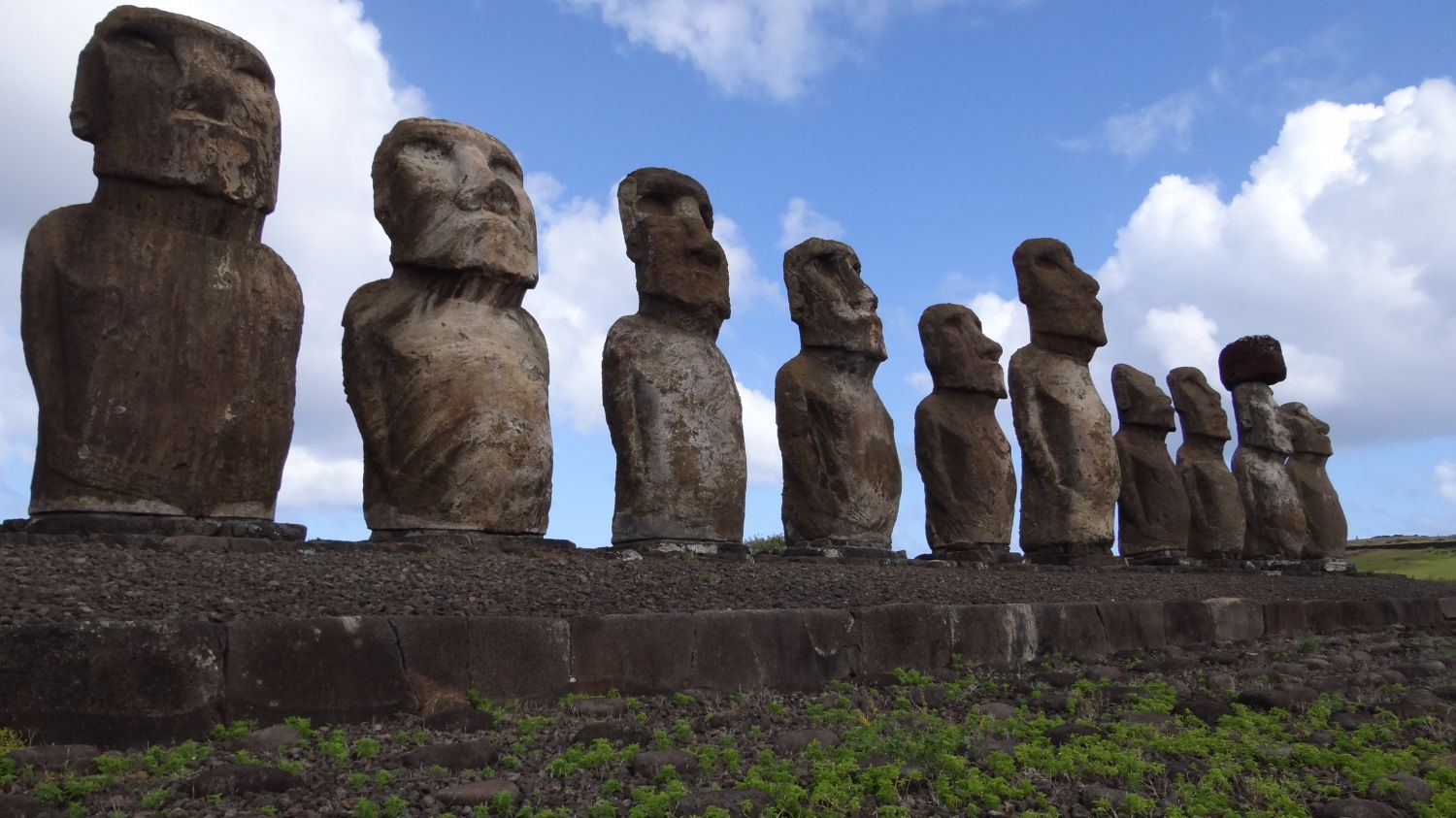
Second, to roll a fifty-ton relatively comfortable with only the mountains and on a smooth road, but the hill and potholes and ruts will not happen. Thirdly, the faces of the moai were cut directly in the quarry, and, therefore, to take them across the island with the risk of damage (chipping or hit the nose, ears, mouth) composition would be irrational. Light on the mystery of the transportation of the moai shed the descendants of the aboriginal people: they are told — and even shown — scientists, as it happened in reality. Moai is tied with ropes on three sides — left, right and rear and swayed groups of people, gradually “walking” forward. In this manner, and now move large objects, such as cabinets and refrigerators. Confirms the words of the islanders, and the fact that the bases of statues are perfectly adapted for a “walk” — they are not completely straight, and rounded, allowing you to turn over the colossal forces of fifteen to twenty people.

