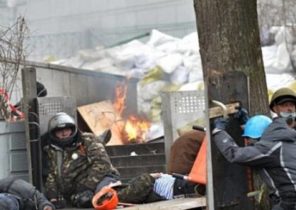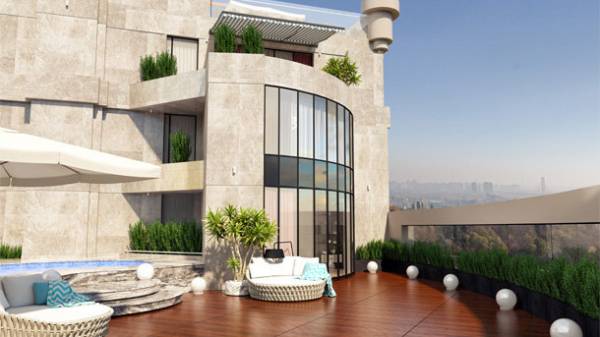
Still under construction this new building received a lot of high-profile awards, including the title of “Best residential complex of premium class in Kiev” professional award Building Awards, winning in the nomination “Elite of the new building of the year” award “Ukrainian building Olympus”, the Grand Prix and the victory in the nomination “Convenience” studies “Inspector of buildings” and others. Leading position in various ratings held and the developer of the luxury complex – “Jalaludin”.
Experts have always appreciated the conceptual and architectural features of the building. Thus, the elite new buildings Busov Hill features a small number of apartments in the house – a total of 146, and on the floor – from 1 to 4. While residents serves 6 silent high speed Swiss Schindler elevators. For privacy and security of residents, in a luxury building has implemented a tiered system of access control, video surveillance and physical security. It is important that residential and commercial parts of the building do not intersect – internal closed territory with children Playground and recreation area is exclusively for residents.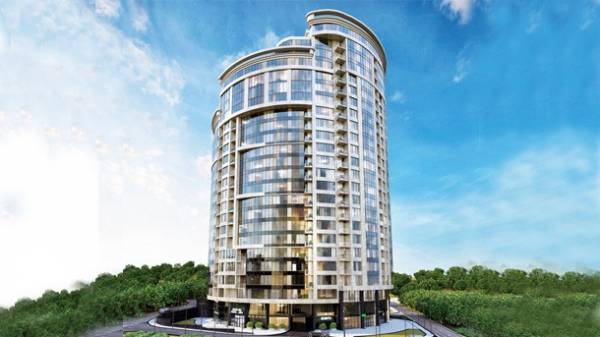
Also only for owners of apartments and their guests, there is an impressive lobby with an unprecedented for the Ukrainian buildings the ceiling height is 8 meters. Spacious lobby with Seating areas and the reception is decorated with wall waterfalls and original sculptures. Residents also enjoy the children’s playroom, relaxation room for guards and drivers, wheelchair-Bicycle Parking storage and 3-level underground car Parking which has a lift message from the residential part of the building.
The number of architectural innovations Busov Hill will give odds to any residential complex in Kiev. So, in the Busov Hill for the first time among the Ukrainian buildings used “Glass Wall” – only panoramic Windows from floor to ceiling the entire width of each room. Structural reliability and its ease of use provide the aluminium systems premium Schueco (Germany), as well as energy-saving sunscreen glass Guardian (USA).
It is important that the width of the room, and therefore the window openings exceeds 6 meters – this makes the apartments in the Busov Hill very bright, spacious. Flexibility of planning decisions due to the abundance of points for decorating bathrooms, spacious kitchens with an area of 30-50 sq. m., as well as plenty of places for decorating the dressing rooms.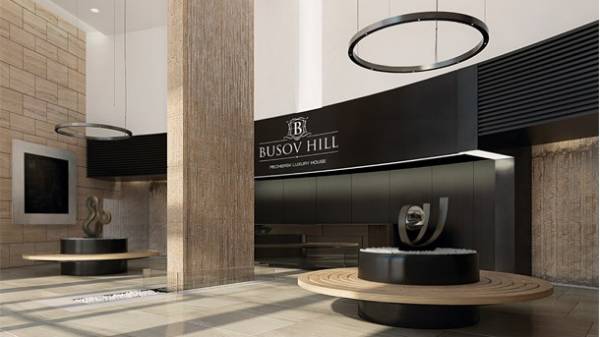
The external architectural appearance of the building creates an exclusive combination of ultra-modern glass and German design porcelain tiles that mimic the natural cut of the rock.
Special attention developer “Jalaludin” paid to characteristics of energy efficiency of a building. So, all the external walls between apartments and complex are made of red ceramic brick effective. For insulating exterior walls are made of basalt slab with a thickness of 200-250 mm, which is 2-2,5 times thicker than usual. Heating and water heating are the result of Autonomous gas boiler-based equipment Viessmann (Germany). In the LCD Busov Hill introduced a system of “Intelligent building”, which allows significant savings on utility bills.
Elitist architecture complement the magnificent views from the Windows of apartments in the LCD Busov Hill, offering great views of the Kiev-Pechersk Lavra, Dnieper, the Botanical garden, the monument “Motherland”.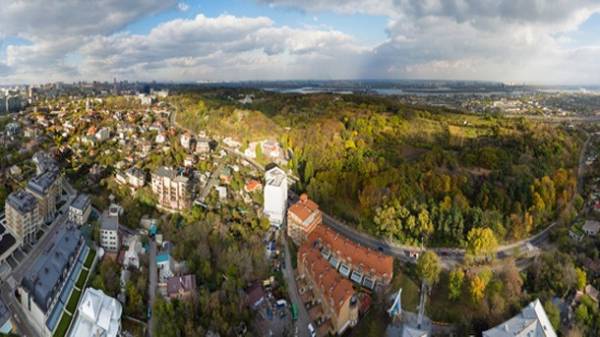
Now in the LCD Busov Hill completed the measurements of BTI, in the coming months is expected to put new buildings into operation. To enjoy the benefits of living in a modern complex daily apartments open for viewings seven days a week.
The construction of the Busov Hill is based on the license of the State architectural and construction inspection for the construction work on 25 July 2016 (the order of GASI NO. 27-L dated 25 July 2016) and the permission of State architectural and construction inspection for construction works No. IVB 115150760137 from 17 March 2015.



